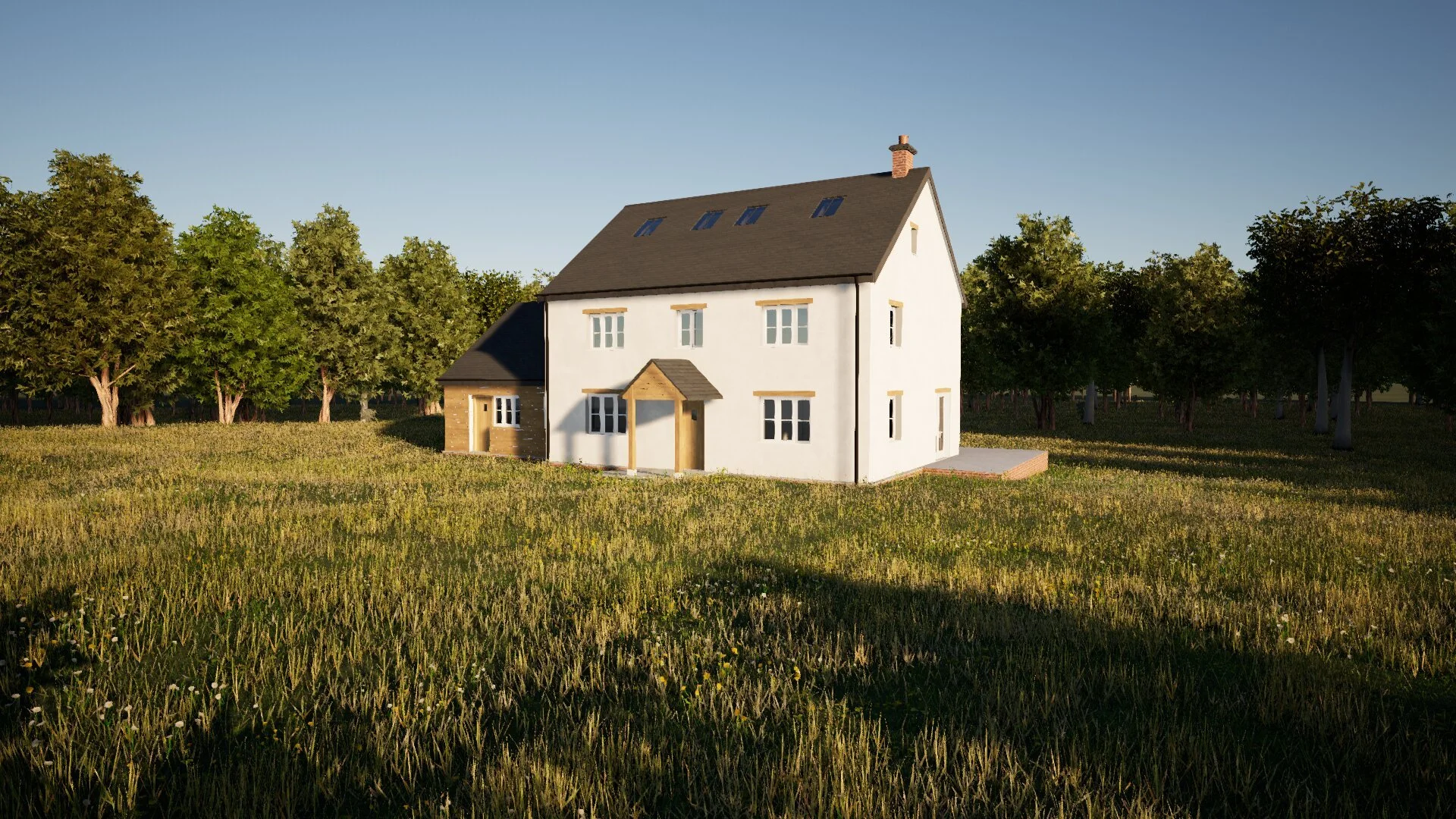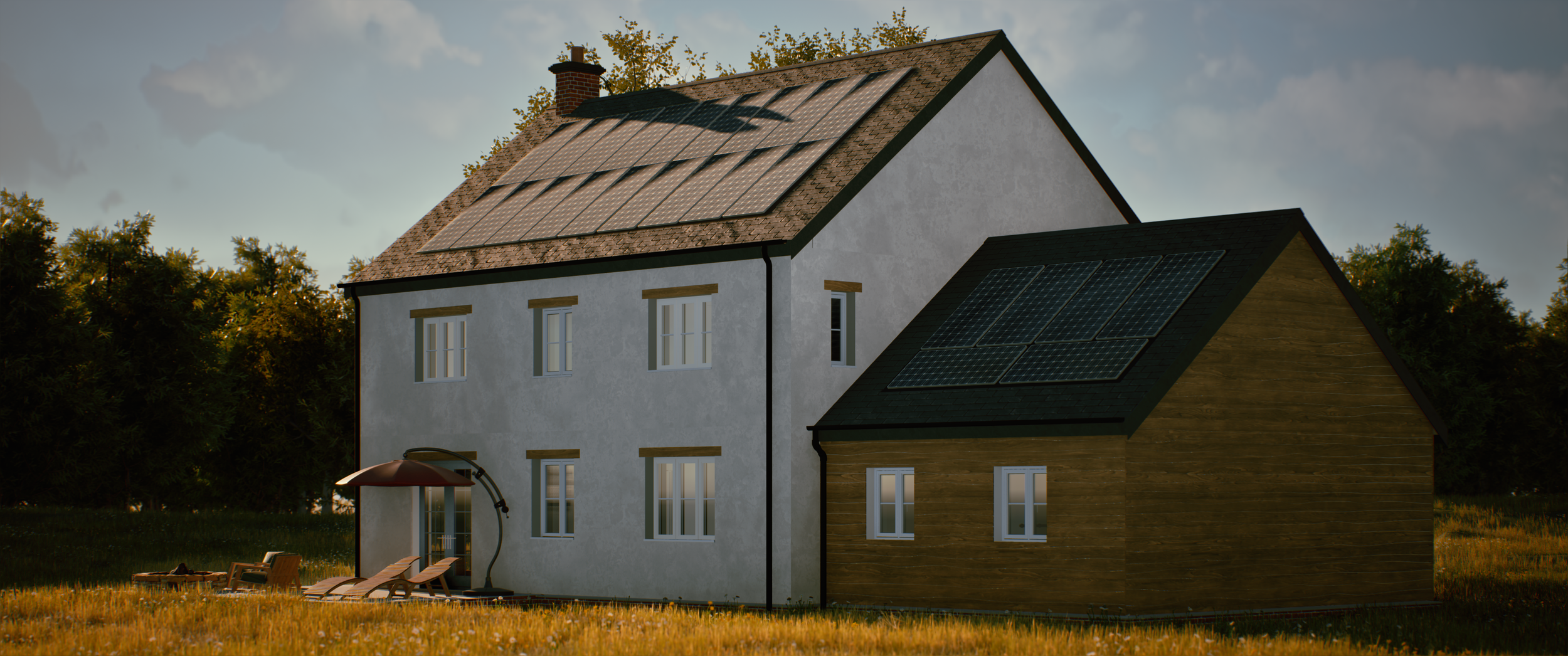West Swainsford Farm.
Client : Hemspan Ltd
Location: UK, Mere
Project: Private House - West Swainsford Farm
Timeline / Status: 2024 - Ongoing
Value: Confidential
Project Description
APPLY supported HEMSPAN® in the technical development and delivery of this BIOHAUS® pilot project, demonstrating the system’s carbon-negative and climate-positive performance. This home also aims? to generate more energy than it consumes. (Check precise wording with Karl) Features (sounds like an estate agent!) include a high-performance fabric (what is the precise performance – air tightness; U-Value; etc – see eight versa reports etc) roof-mounted photovoltaics, battery storage, an air source heat pump, MVHR, wastewater heat recovery, and passive cooling via a Canadian well.
Description of our Work
DfMA
APPLY successfully developed the BIOHAUS® system for this traditional farmhouse design, optimising it for offsite manufacture and efficient on-site assembly. As a multidisciplinary practice, we provided in-house RIBA Stage 4 architectural and structural development services, including GA plans, sections, and elevations. These drawings enabled loading-down calculation and racking requirements for the superstructure. We also developed architectural details to illustrate all interfaces details and define the air and weather tightness strategy.
Net zero
The fabric-first design approach to the design of the BIOHAUS® system, combined with advanced monitoring technology, provides precise real-time performance data to optimise thermal comfort and reduce energy use through integrated renewable technologies. This pilot project serves as a demonstration of a carbon-negative, energy-efficient building system that supports is delivering towards the UK’s net zero goals.
Digital
Revit and BIM protocols enabled the development of the initial the architectural, structural, MEP, and manufacturing information to be coordinated through the design and manufacturing process, together with the high performing insitu foundation works.
Management
APPLY led the collaboration of the team in developing the functional Revit models and developed a federated model to support clash detection and coordination in advance of manufacture and construction.
APPLY and Hemspan have selected Autodesk Construction Cloud (ACC) to coordinate the design, manufacturing, construction, and operations workflows for all BIOHAUS® projects. It provides tools for document management, design collaboration, project planning, preconstruction, construction execution, and project closeout, improving communication, efficiency, quality, and profitability across the entire project lifecycle.








