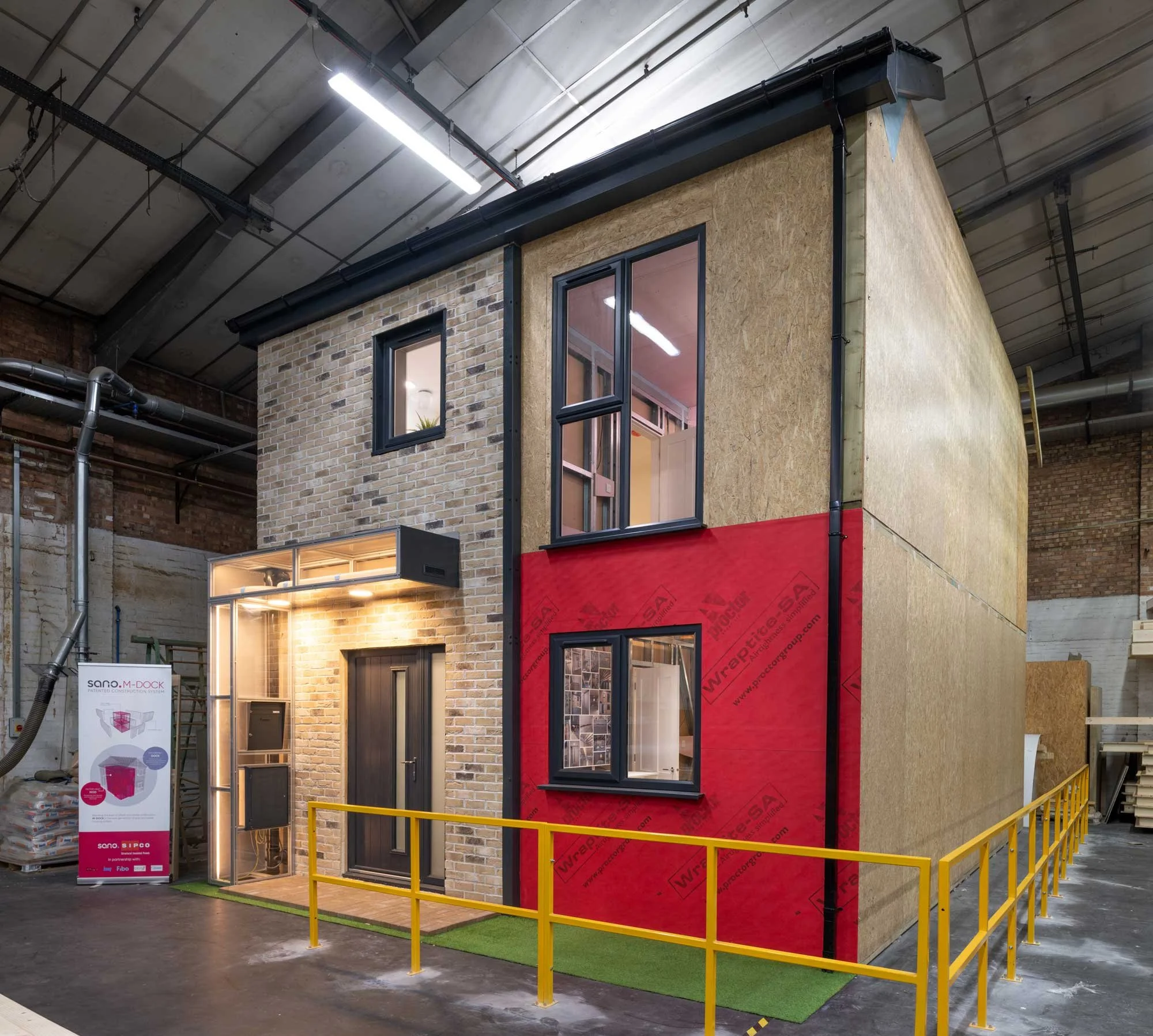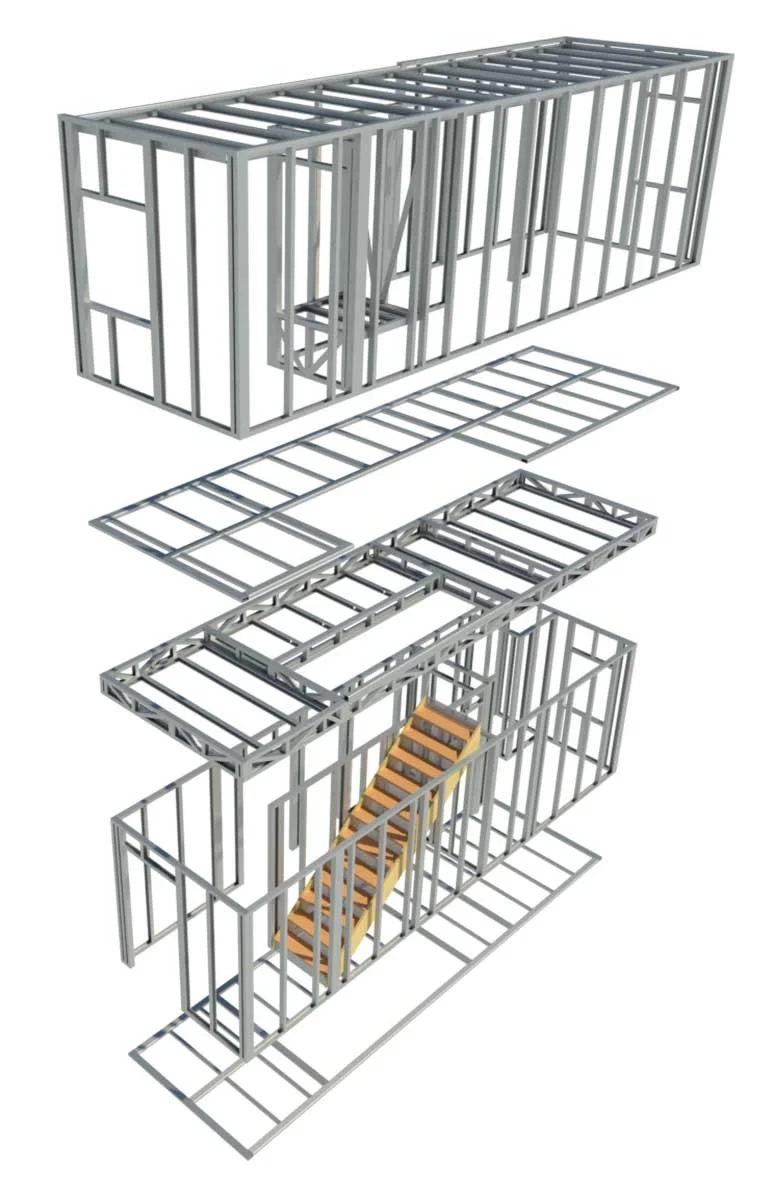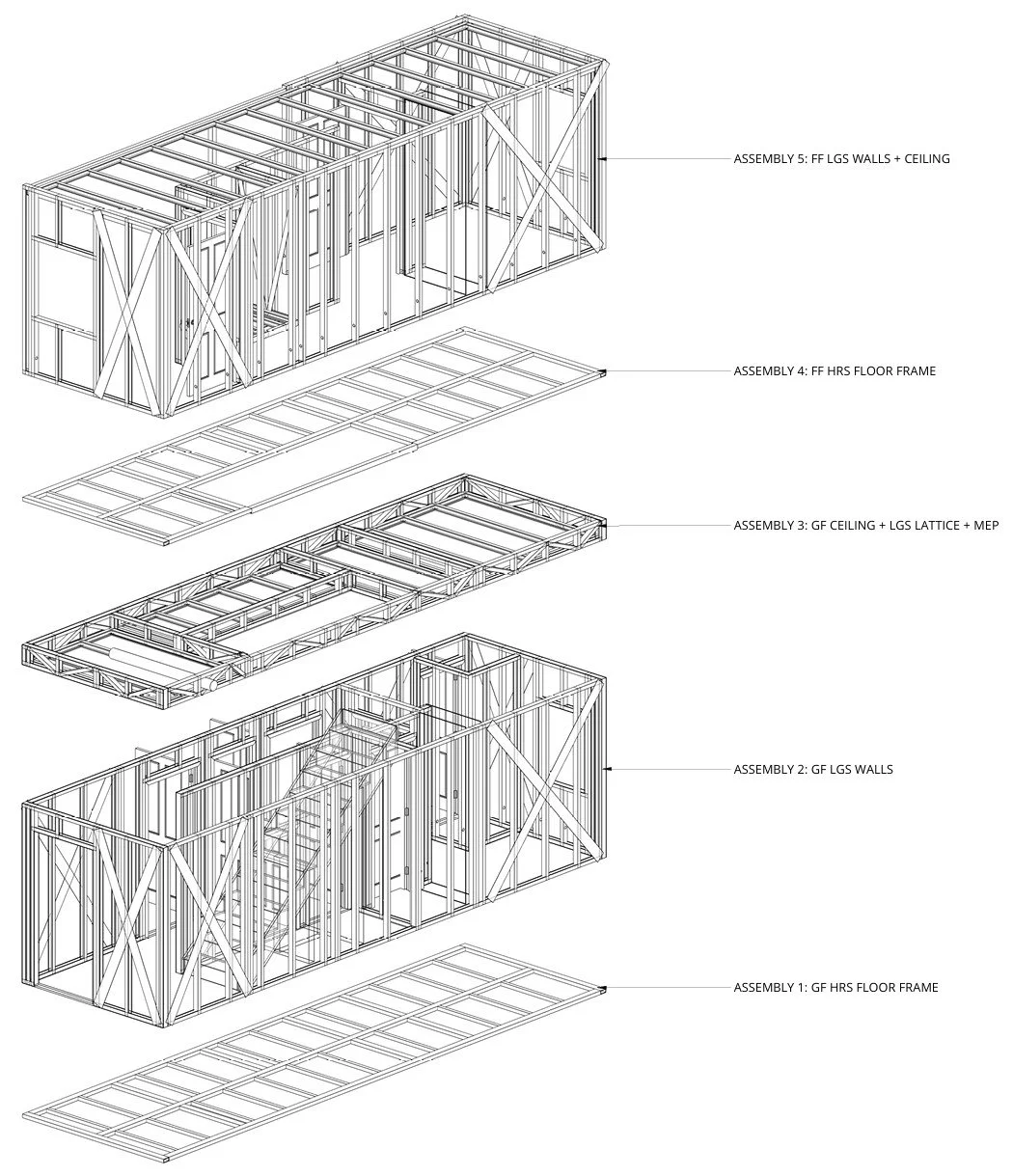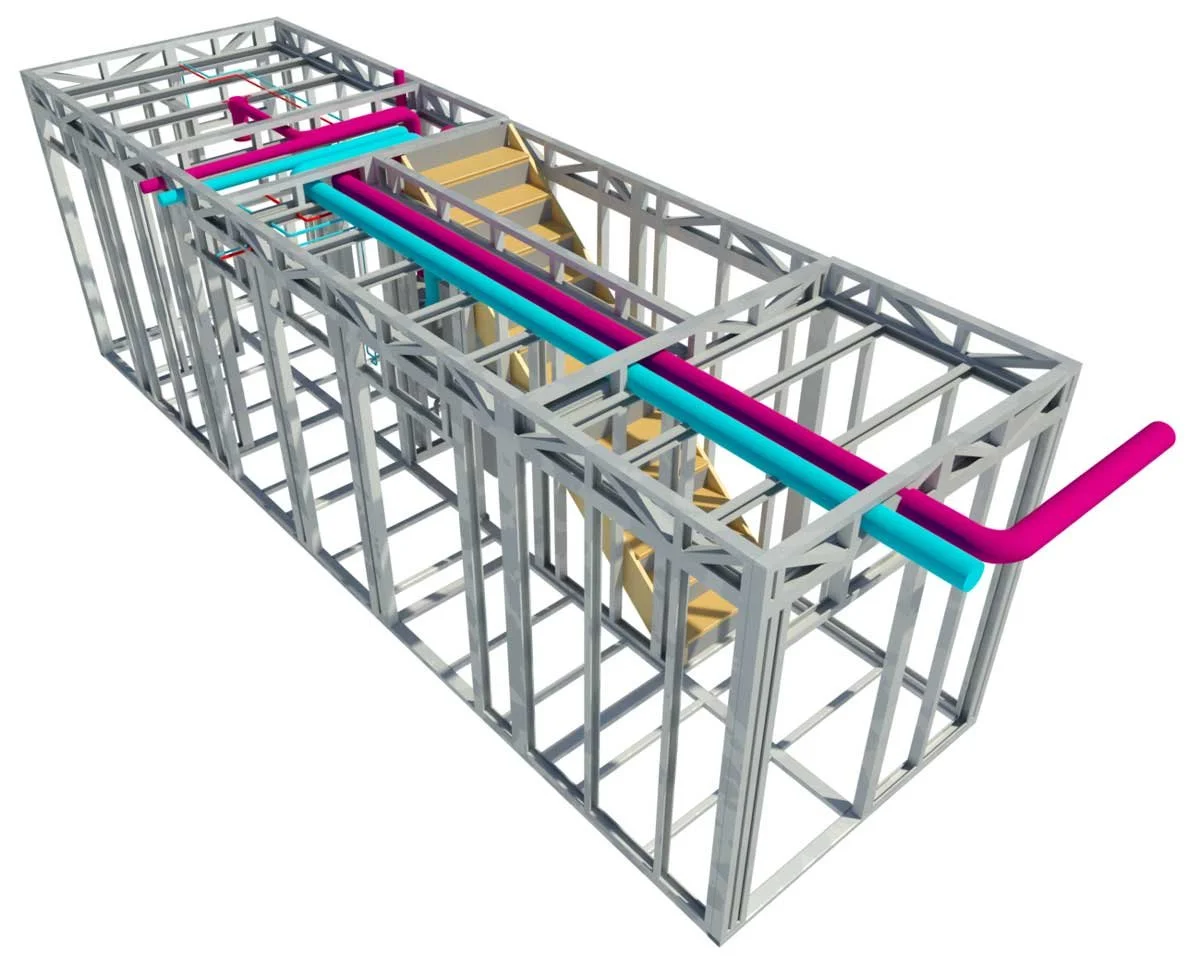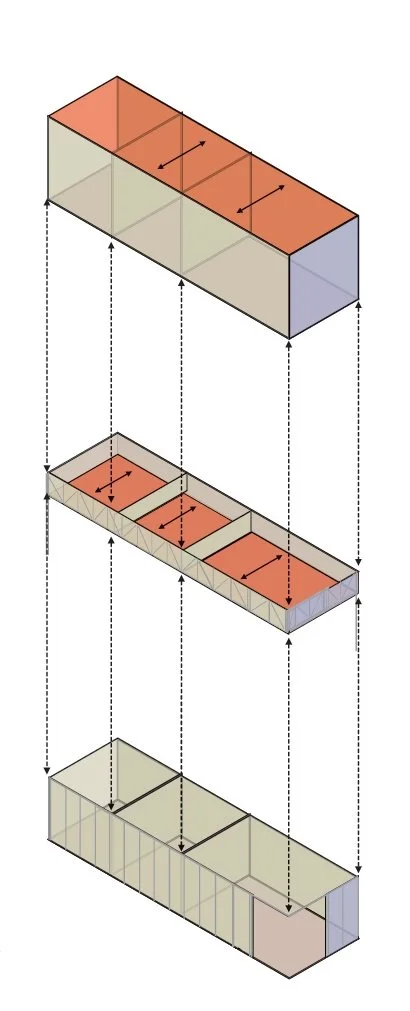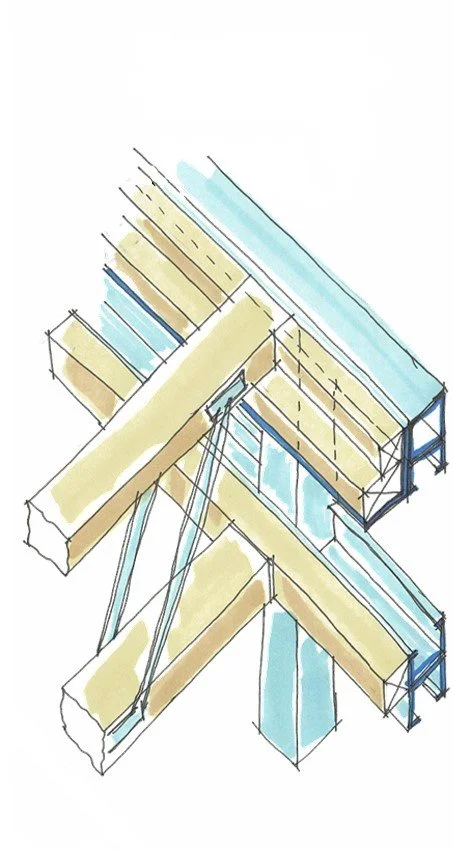SANO.
Client :
Location:
Project:
Timeline / Status:
Value:
SANO
England, Wales & Scotland
SANO M-Dock Product Development
2024
Confidential
Project Description
Sano believes everyone deserves a well-built, healthy home, and is working hard to create new ways of building homes that are good for people and kind to the planet. Using innovation and digital solutions, Sano is empowering architects, housebuilders, and social housing providers to reach their targets.
APPLY was commissioned to develop the SANO CoreMods system which divides the house design into two key elements:
Factory built mods – Precision-built in a controlled environment for quality and consistency, reducing build time.
On-site superstructure – Flexible and adaptable elements, allowing for various design options and site-specific needs.
We adopted a Design for Manufacture and Assembly approach to the Structural Engineering design to optimise the design of the modules and develop the standard connection and interface details for use with a wide variety of whole house superstructure systems, for generic locations across England, Scotland, and Wales.
Description of our Work
Collaborating closely with the Sano team, the light gauge steel structure was optimised by minimising section sizes and incorporating a light-weight lattice arrangement, while maintaining robust and durable standards for fire, thermal, and acoustic performance..
Together with our long-time collaborator and friends at Tecburo we designed whole house interface details for various superstructure systems, including SIPs, light gauge steel frame, timber frame, and traditional blockwork masonry.
Using the collective team members’ imaginations, together with digital workflows, we developed coordinated 3D models that standardised layouts and streamline manufacturing production for maximum efficiency.

