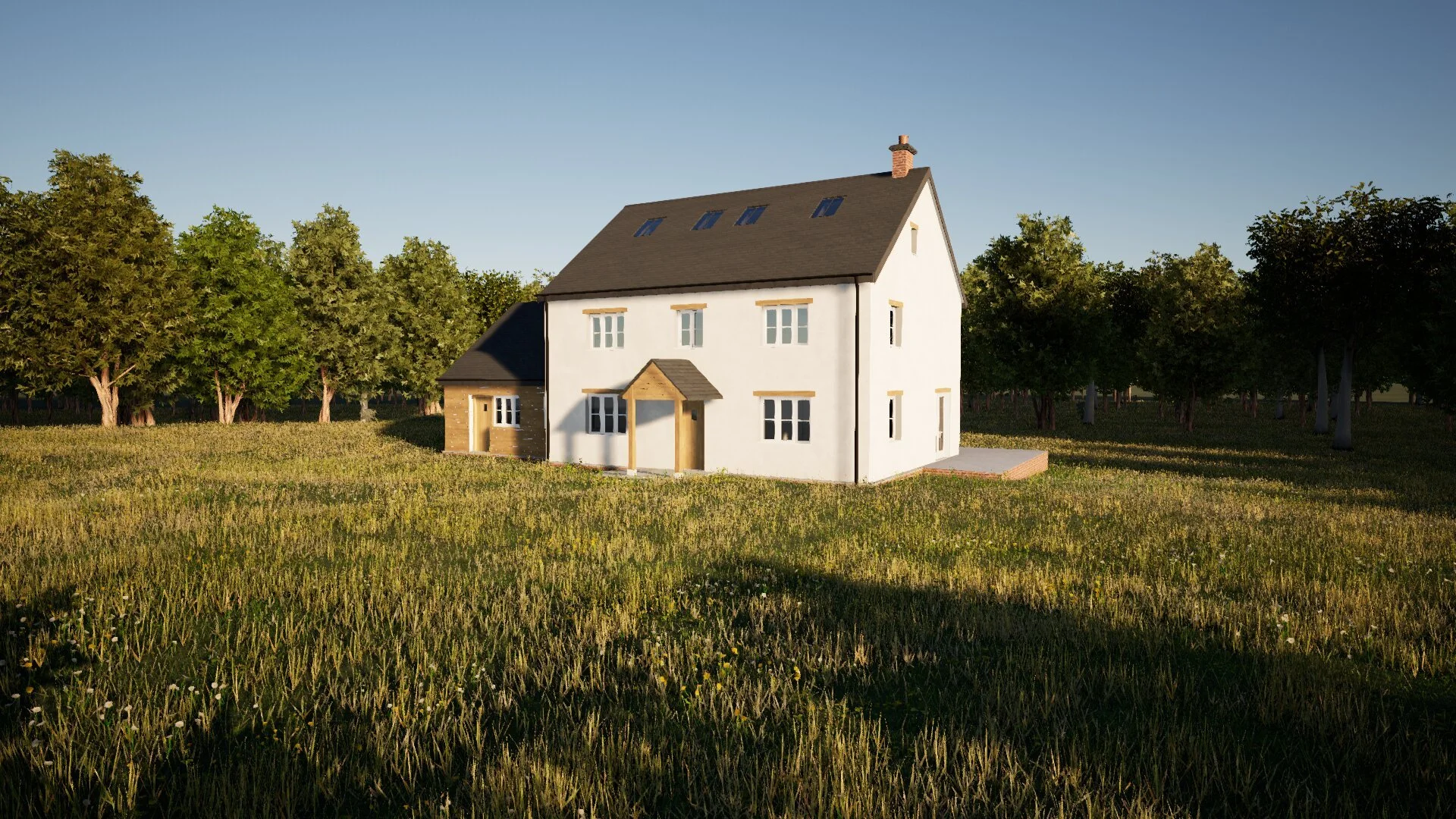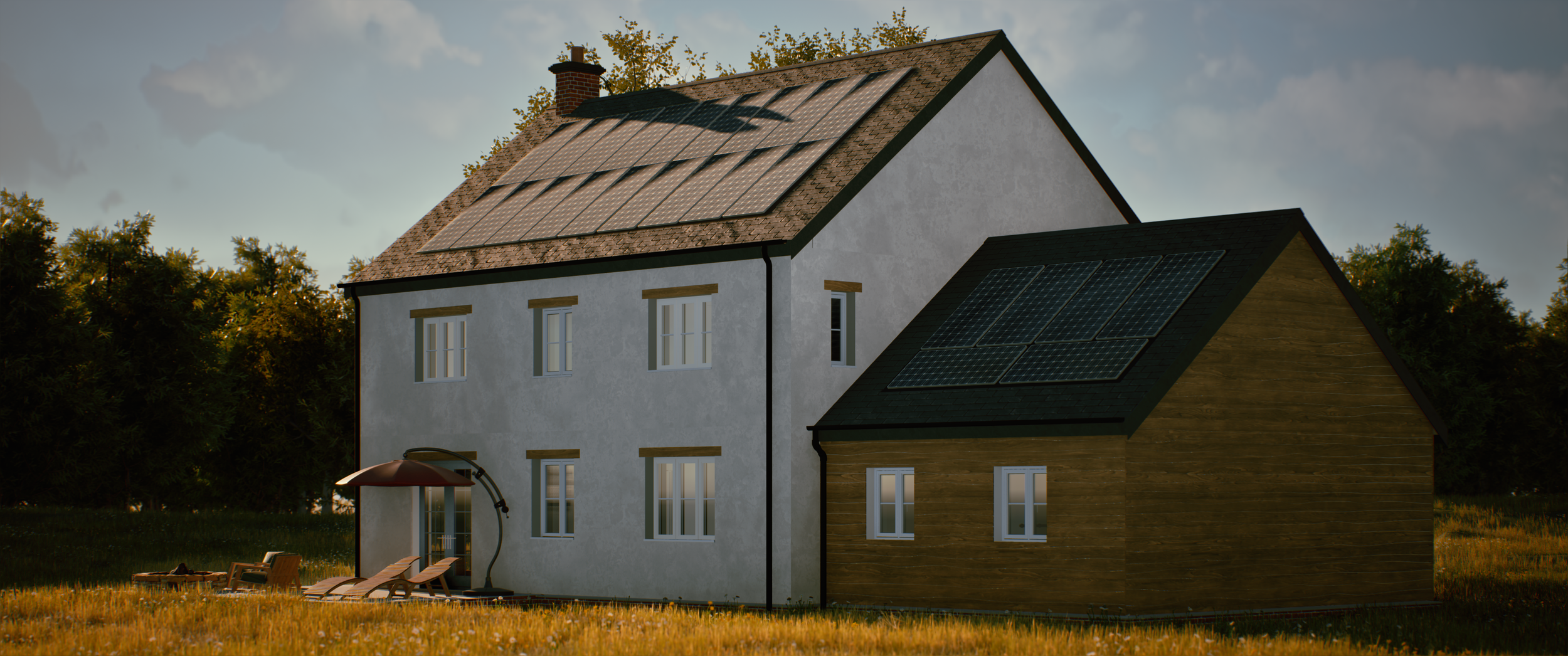Orangery Lane.
Client : Enevate
Location: Greenwich, London
Project: Name to be confirmed
Timeline / Status: 2022 - Onsite ??
Value: ??
Project Description
Orangery Lane is a social housing project commissioned by the Royal Borough of Greenwich (RBG) …………………
More to be added
Description of our Work
Following the successful product development of the cold-formed light gauge steel frame 3D volumetric module and the completion of the West Wey project, APPLY was appointed as technical designer and structural engineer. We supported Enevate with the architectural and structural technical development for RIBA Stages 4–5 and produced fabrication drawings to facilitate construction. Our modular expertise ensured early alignment with Enevate Homes, enabling accurate costing and preparation for manufacture.
APPLY coordinated with multiple parties and stakeholders, delivering GA plans and construction details, basement layouts, and the modular superstructure design. We also produced and managed structural loading calculations, lift shaft and stair core designs, module stability checks and connections, as well as the full suite of manufacturing and fabrication drawings.
More to be added
More to be added
More to be added








