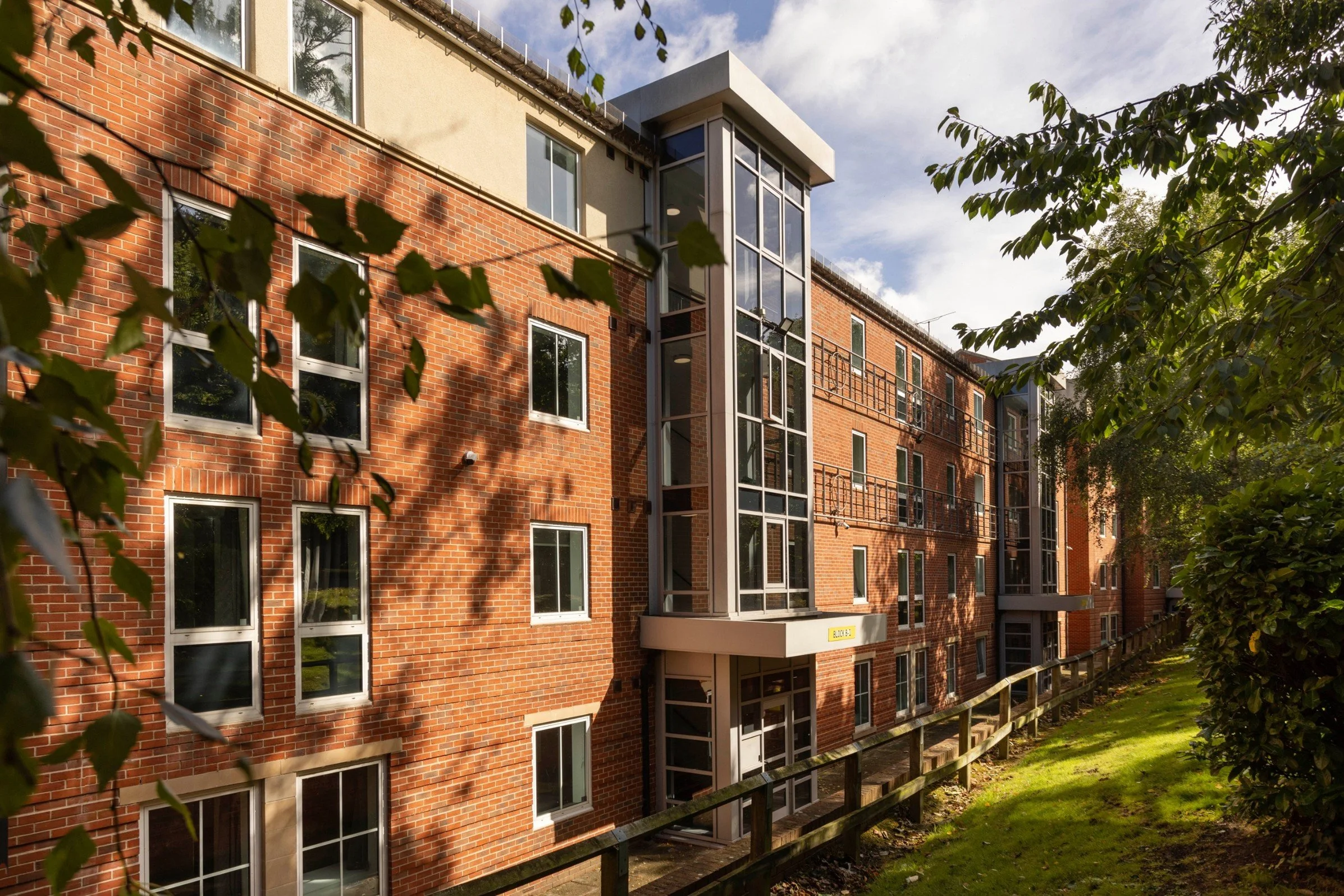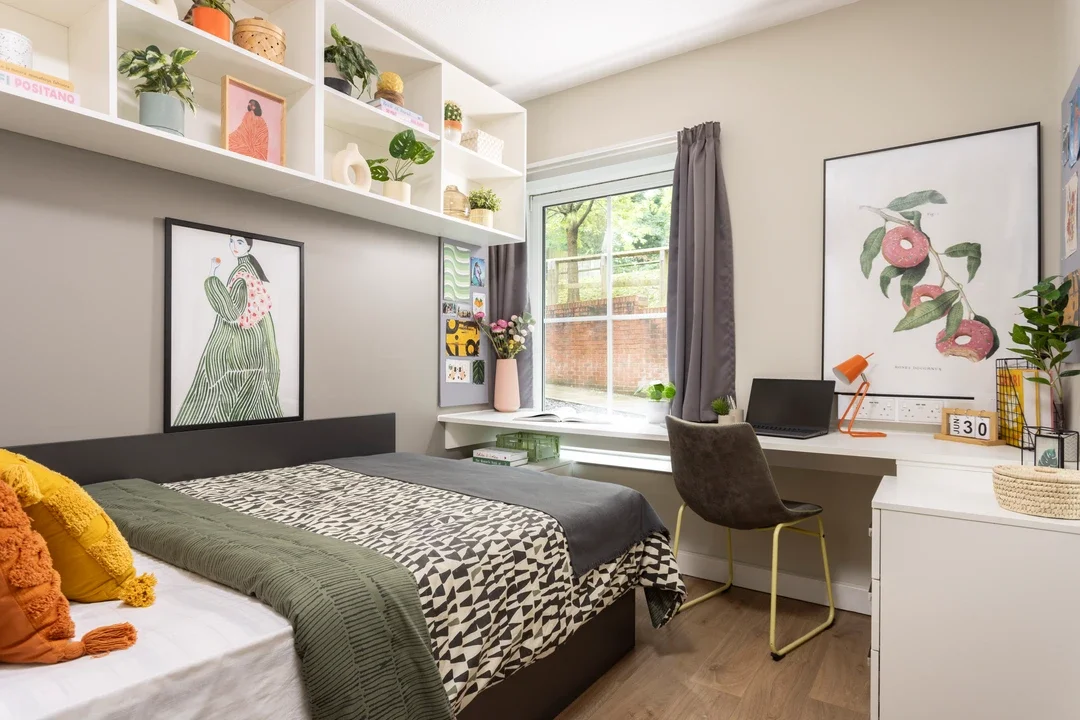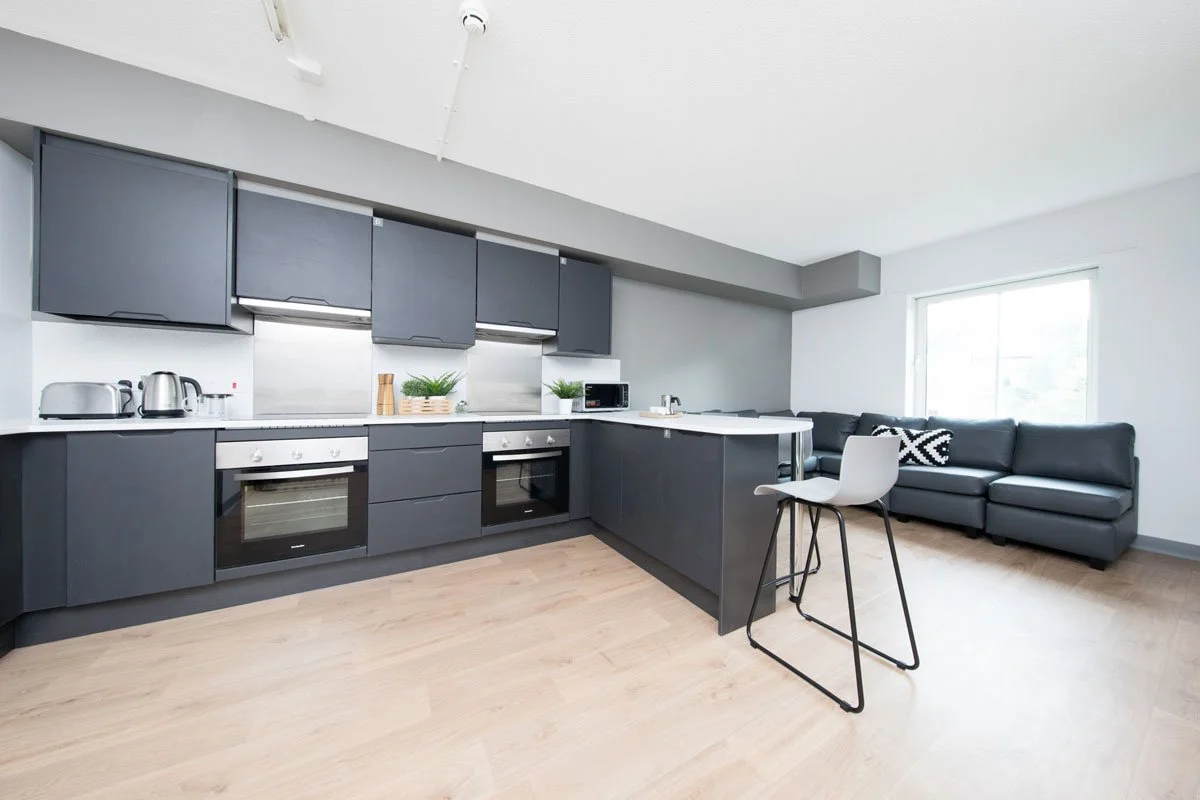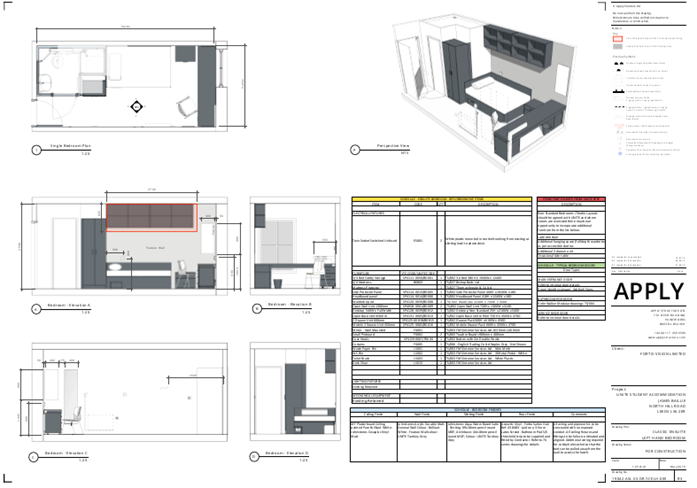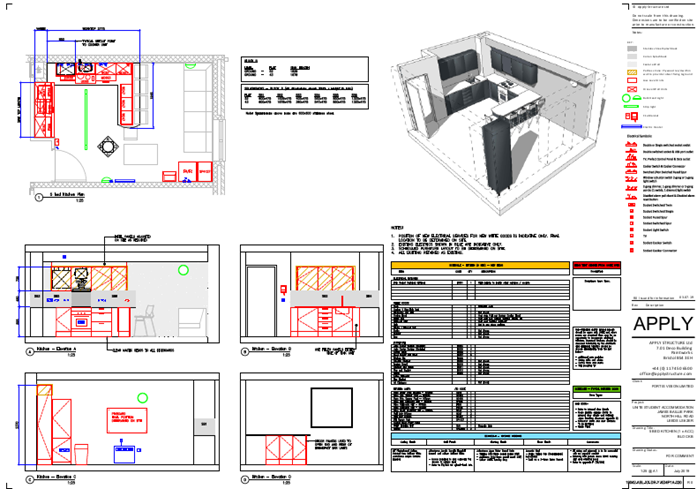James Baillie Park
Client :
Location:
Project:
Timeline / Status:
Value:
Fortis Vision Ltd
Leeds, UK
James Baillie Park
June 2019 - July 2019
Confidential
Project Description
Fortis Vision is a nationwide full-service refurbishment contractor. With broad sector experience of major refurbishment projects from student accommodation to retail, residential to office space, Fortis Vision supports every aspect of a refurbishment project from concept to delivery, working closely with clients to add value at every stage of the process.
Unite Students is the UK’s leading provider of Purpose Built Student Accommodation (PBSA) with 65,000 rooms in the leading university towns. The property at James Ballie Park (JBP) is managed by Unite Students on behalf of the University of Leeds and consists of 562 studio apartments and ensuite cluster flats in 5 buildings.
APPLY was commissioned to provide enhanced room layouts for all accommodation areas, developed with the recently updated Unite Students standard room specification for fixtures, fittings, finishes and equipment, with the aim of standardising the retrofit across all room types.
Applying a Design for Manufacture & Assembly approach, we developed a repeatable design philosophy that minimised variety to maximise the volume of standard products for manufacture., – Conceptual designs were produce to RIBA Stage 2 for client and project team review and approval. Information to RIBA Stages 4 and 5 was then produced for procurement and installation.
DfMA enables us to increase standardisation across all room types improving quality, reducing cost, and minimising programme risk for delivery in time for the start of the academic year.
Description of our Work
APPLY began by undertaking a dimensional survey of all rooms and comparing the results to the Unite Students updated standard room specification. Whilst this property was designed for PBSA, it was found that footprints of the rooms varied quite significantly, and a single design solution would not be possible.
It was also found that the existing fit-out featured an amount of bespoke fitted furniture. On-site works are time consuming, wasteful, and expensive.
We identified that the property consisted of cluster flats and studio room arranged as follows:
8no. 3 Bedroom clusters
5no. 4 Bedroom clusters
9no. 5 Bedroom clusters
72no. 6 Bedroom clusters
42no. Studios with kitchens
94no. Typical cluster kitchens.
After analysing the data, we determined that the variety of room layouts could be rationalised down to:
10no.Bedroom layouts
7no. Studio layouts
21no. kitchen layouts
Each layout was illustrated on a single A3 drawing showing:
2d general arrangement plans and elevations.
3d rendered Isometric view.
A schedule of FF&E.
A schedule of finishes.
A comprehensive bill of materials.
Door schedules.
Any deviation from the standard specification was identified.
APPLY developed an optimised and standardised approach to FF&E layouts selected from a constrained FF&E package that ensured no on-site bespoke joinery was required. This simplified the procure, delivery and installation process enabling the works to be completed in just 5 weeks, including the full building survey.

