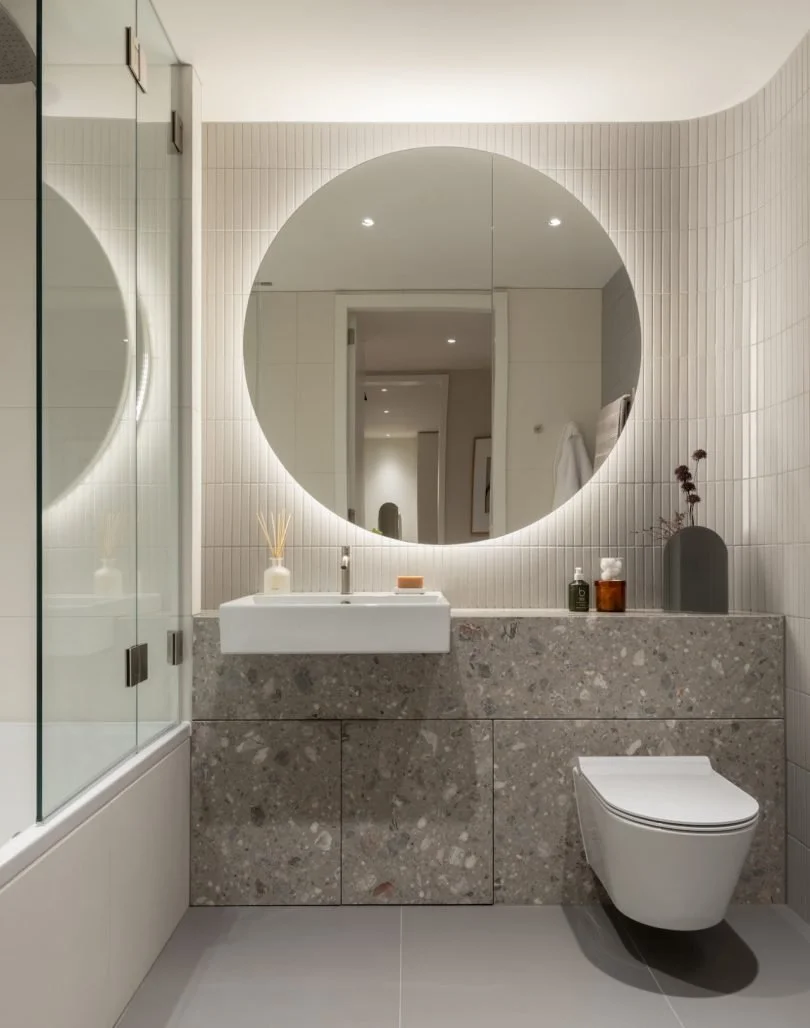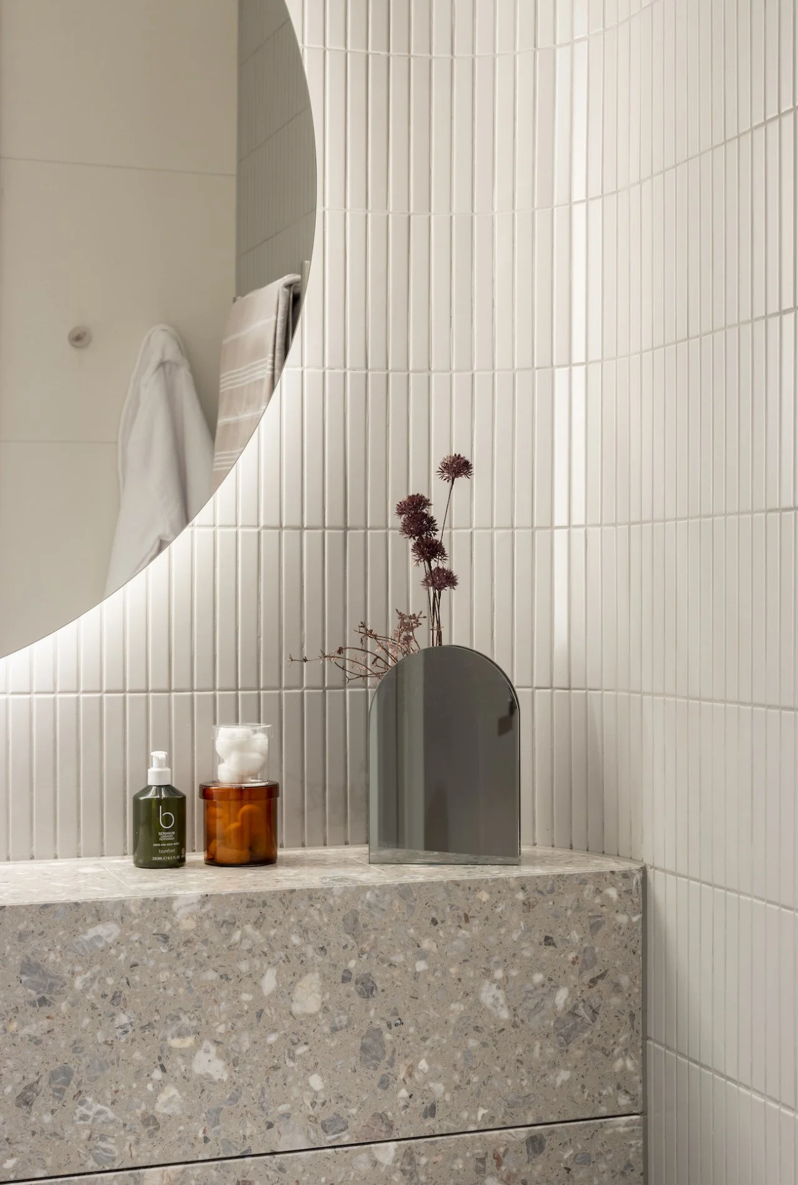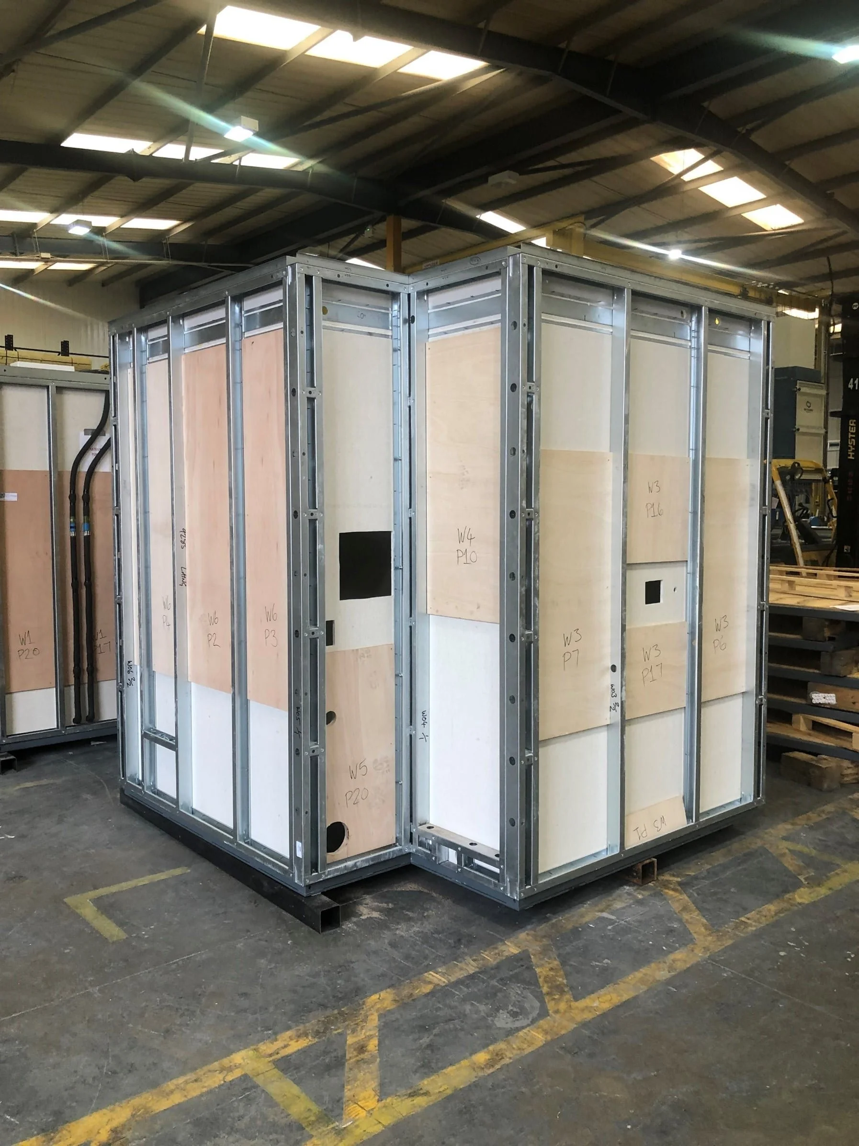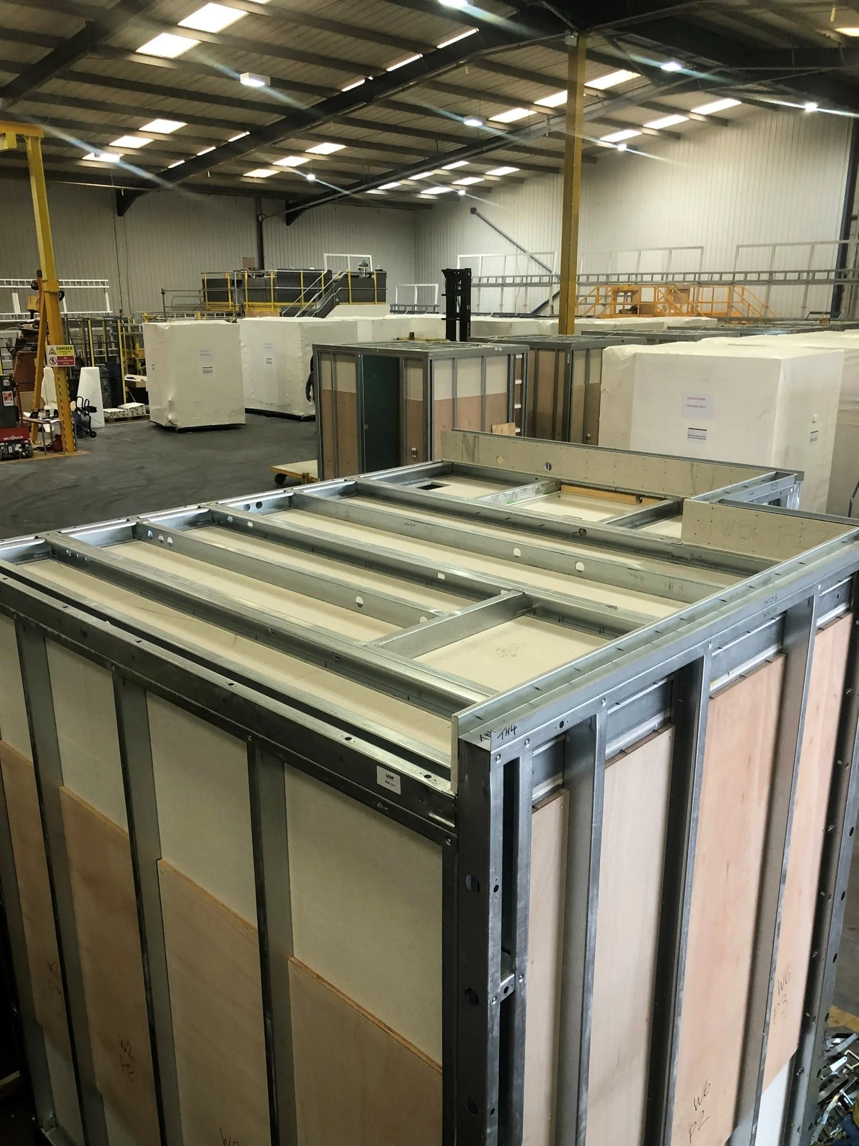Client:
Laing O’Rourke
Location:
Kings Cross, London
Project:
KXS5 - Bathroom Pods
Timeline:
2021
Value:
Confidential
Project Description
The Cadence building designed by Alison Brookes Architects to the north of Lewis Cubitt Park within the King’s Cross Masterplan.
Laing O’Rourke acted as main contractor and via its subsidiary Explore Offsite, provided high-end luxury pod bathrooms manufactured at its facility in Manton Wood, Worksop.
Description of our Work
APPLY were engaged to develop a principally Light Gauge Steel (LGS) framed bathroom pod with luxury finishes to meet the interior design specification created by Conran and Partners.
In total, 27 unique pod design packs were produced, each including:
General Arrangement plans and elevations.
LGS Steel framing panel drawings.
Boarding layouts.
Waterproofing layouts.
Tiling layouts.
FF&E layouts.
Transport lifting and load assessments.
Combined M&E schematics.
In the development of the design several unique features were Designed for Manufacture and Assembly. These included curved tiled walls to shower areas, pocket doors, structural floor cassettes providing fully tanked waterproofing systems and positive lifting for crane placement in the building structure.







