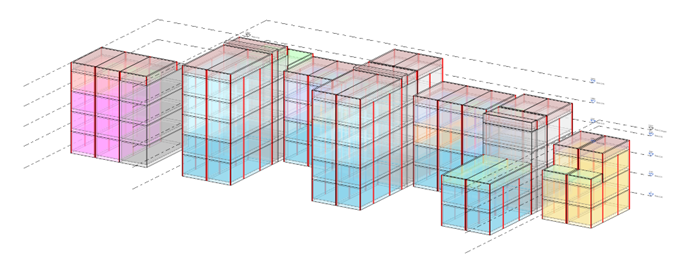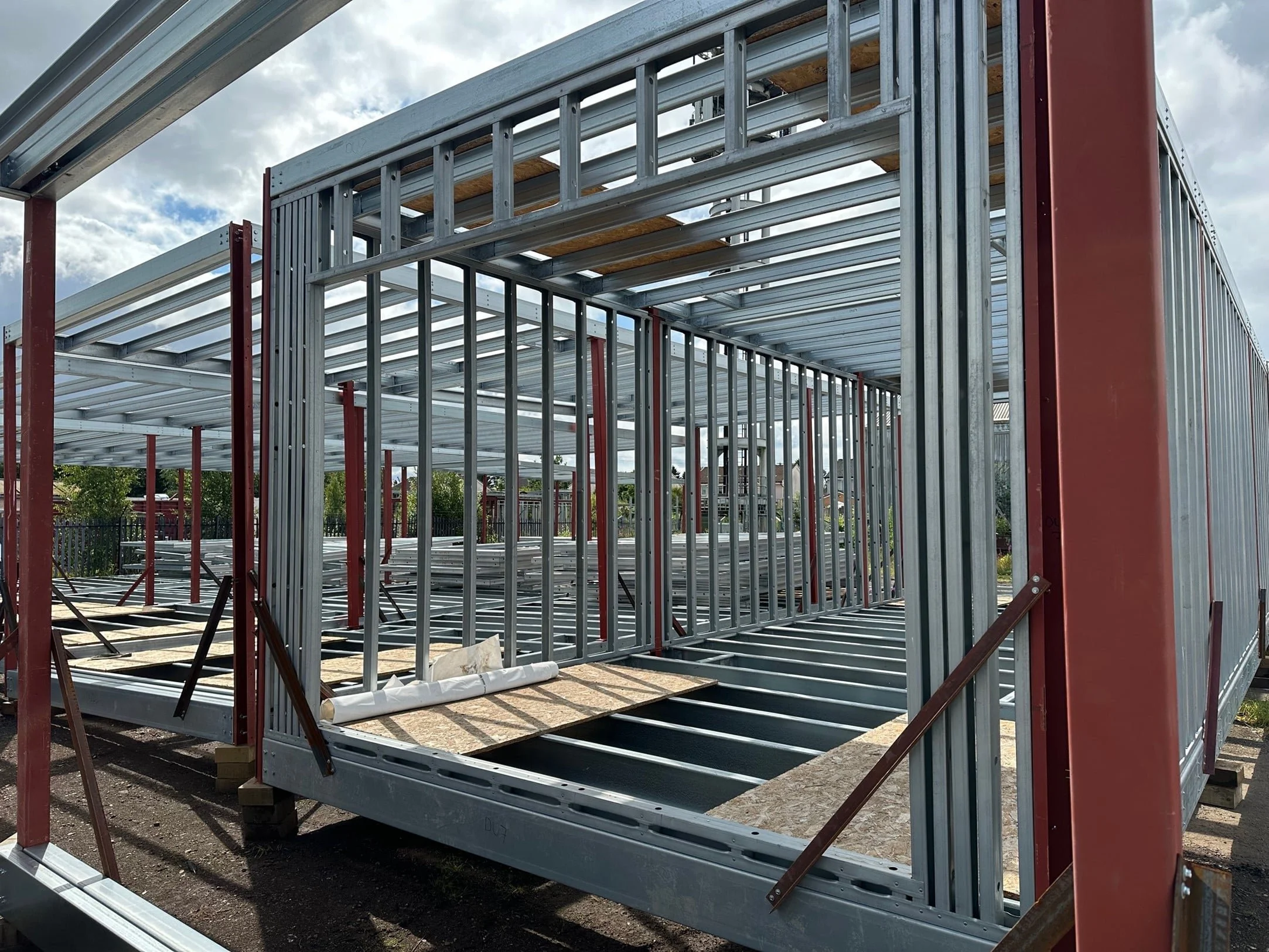Client:
Enevate Homes Ltd
Location:
Royal Borough of Greenwich, London
Project:
40 New Council Homes, Orangery Lane, Eltham
Timeline:
Completion 2025
Value:
Confidential
Project Description
In response to the housing crisis and over 25,000 households on its waiting list, the Royal Borough of Greenwich (RBG) launched the Greenwich Builds programme in 2018 under the Mayor of London’s Building Council Homes for London initiative. The aim was to deliver 1,750 new affordable homes that were genuinely affordable rental properties, accessible to local residents, built using modular construction to improve quality and reduce on-site disruption, and designed to meet zero-carbon standards in line with the Greenwich Carbon Neutral Plan.
Orangery Lane is one of the schemes developed under this programme, comprising of 38 apartments ranging from 1 – 3 bedrooms with 2no. 3-bedroom townhouses, and includes 4no. M4(3) apartments.
Description of our Work
Following our development of Enevate Homes’ cold-formed steel post-and-beam modular system with light gauge steel (LGS) infill panels—and the successful completion of four townhouses at West Way, Surrey, APPLY was appointed as Technical DfMA Designer and Structural Engineer for Orangery Lane.
Applying Design for Manufacture and Assembly (DfMA) principles, we optimised the building’s modularisation strategy for efficient manufacture and on-site delivery. We produced comprehensive Stage 4 and 5 design packages, including architectural, structural, and manufacturing design information, including the development of structural connection and interface details, and internal fit-out drawings for compliance and procurement. Additionally, we provided design intent plans for the concrete and blockwork substructure works, including the lower ground floor and substation.
Using digital design tools such as Revit and AGACAD, we produced a full suite of fabrication drawings for manufacturing and construction. These included the modules’ structure and LGS infill panels, fabrication drawings for connection bracketry and details for fixtures, fittings, and equipment. Each drawing provided clear manufacturing information, sequencing instructions, and bills of materials to support efficient procurement and assembly.
To coordinate all stages of design, manufacture, and construction, APPLY and Enevate implemented Autodesk Construction Cloud (ACC). This platform streamlined document management, collaboration, project planning, and construction workflows—enhancing communication, quality, and efficiency throughout the project lifecycle.





